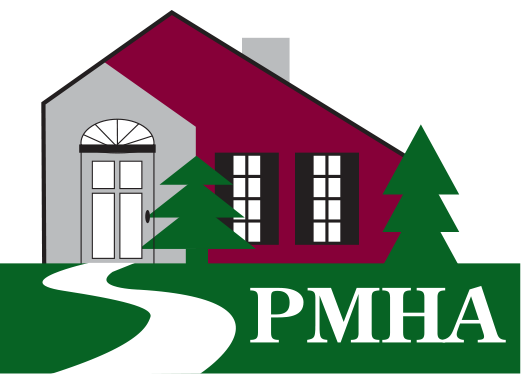Definition of a Factory-Built Home
What exactly is a manufactured home? The answer may surprise you.
A manufactured home is a single-family house constructed entirely in a controlled factory environment, built to the federal Manufactured Home Construction and Safety Standards (better known as the HUD Code).
Factory-Built Homes
Many types of structures are built in the factory and designed for long-term residential use. In the case of manufactured and modular homes, units are built in a factory, transported to the site and installed. In panelized and pre-cut homes, essentially flat subassemblies (factory-built panels or factory-cut building materials) are transported to the site and assembled.
The different types of factory-built housing can be summarized as follows:
Manufactured Homes:
These are homes built entirely in the factory under a federal building code administered by the U.S. Department of Housing and Urban Development (HUD). The Federal Manufactured Home Construction and Safety Standards (commonly known as the HUD Code) went into effect June 15, 1976. Manufactured homes may be single- or multi-section and are transported to the site and installed. The federal standards regulate manufactured housing design and construction, strength and durability, transportability, fire resistance, energy efficiency and quality. The HUD Code also sets performance standards for the heating, plumbing, air conditioning, thermal and electrical systems. It is the only federally-regulated national building code. On-site additions, such as garages, decks and porches, often add to the attractiveness of manufactured homes and must be built to local, state or regional building codes.
Modular Homes:
These factory-built homes are built in modules to state or local codes, determined by where the home will be located and is usually the same code used by the site built housing industry. Modules are transported to the site and installed to the same state or local codes. In Pennsylvania, the modular housing is referred to as industrialized housing by the Industrialized Housing Act (IHA) and is regulated by the Department of Community and Economic Development. The IHA defines industrialized housing as a structure designed primarily for residential occupancy, and classified with Use Group R in accordance with the standards adopted un §29.41 (relating to adoption of standards) and which is wholly or in substantial part made, constructed, fabricated, formed or assembled in manufacturing facilities for installation or assembly and installation on the building site so that concealed parts or processes of manufacture cannot be inspected at the site without disassembly, damage or destruction. Homes built to be sited in Pennsylvania must be built to comply with the International Residential Code (IRC) and once they reach the home site are subjected to the same inspection processes as site built homes.
Panelized Homes:
Similar to modular, these homes are built to the local IRC code. But unlike modular, a panelized home is built wall by wall and shipped to the site, instead of in boxes or modules. Transportation costs are often more favorable, but this method requires more on-site work.
Pre-Cut Homes:
This is the name for factory-built housing in which building materials are factory-cut to design specifications, transported to the site and assembled. Pre-cut homes include kit, log and dome homes. These homes must meet local, state or regional building codes.
Mobile Homes:
This is the term used for manufactured homes produced prior to June 15, 1976, when the HUD Code went into effect. By 1970, these homes were built to voluntary industry standards that were eventually enforced by 45 of the 48 contiguous states.
Tiny Homes:
Currently these structures are not regulated by name under HUD, IHA or the IRC. Currently, neither the state or a local agency has specific statutory or regulatory definition authority of construction approval for tiny homes as a specialty product. These structures, which may range anywhere from 80 to 400 square feet in size, can be built using a variety of standards or no construction standard, may or may not be constructed on a chassis, with or without axles or wheels; and are placed on private or leased property, many times in violation of local zoning. Because these homes are not built to a specific standard, they are viewed by many to be a noncomplying residential structure in which occupancy is illegal in most jurisdictions. In Pennsylvania, all structures must comply with the Uniform Construction Code (UCC), at this time they do not comply with the UCC, nor are they exempt.
Park Model Trailers:
A “recreational park trailer” is a recreation vehicle primarily designed and intended to provide temporary living quarters for recreation, camping or seasonal use. It is built on a single chassis, mounted on wheels with a gross trailer area not exceeding 400 square feet in the setup mode. Each recreational park model trailer is certified by its manufacturer as complying with ANSI A119.5. Two different types of Recreational Park Trailers are offered. One is less than 8’6” in width and is designed for frequent travel on highways while the other, more popular type, is wider than 8’6” (usually 12’ in width), and must be transported with special movement permits issued by the state highway department. The 8’6” unit is expandable when it reaches its destination utilizing slide-outs or tip-outs. The wider less mobile units are usually sited in RV parks for extended terms, typically for several years.


